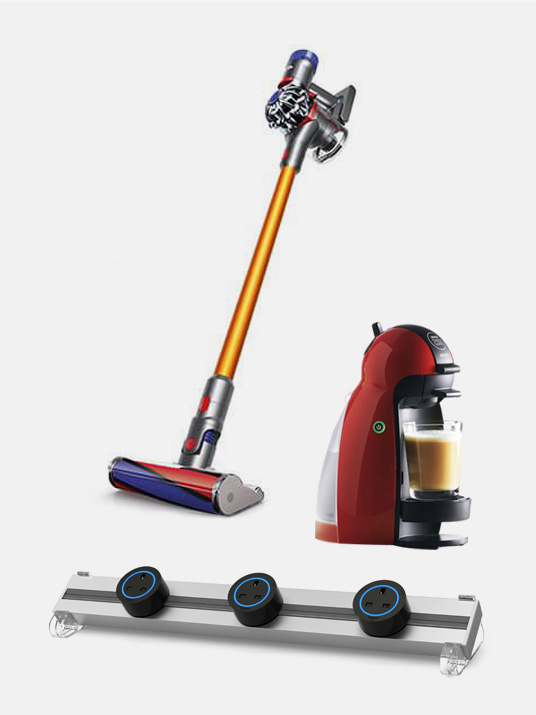Out of sight, is really out of mind when you have the perfect amount of storage in your home. With the continued popularity of ‘konmari’, or using the tips from Marie Kondo to tidy your home, it’s not surprising that people are designing their HDB flats in a way to make clutter completely disappear.
Here are some stylish examples of how you can use clever storage solutions to improve the minimalist, Marie Kondo aesthetic in your home.
1. Hide-Away HDB Home

This HDB flat at No 9 Singapore has been designed by the team at 0932 to completely hide-away everything untidy, including the entire kitchen! Using clever built-ins, the kitchen space has been completely streamlined.

The minimalist style continues into the living and dining space, where more built-ins have been created to blend seamlessly into the wall space, making the space feel larger, and definitely tidier.

In the master bedroom of the same HDB apartment all the storage has been built-in as well, creating a super clean-lined and tidy sleeping area.
Designed by: 0932
2. Tidy Timber

This HDB home at Senja Gateway continues the minimalist theme, but adds touches of warm timber to ensure the home doesn’t feel cold or clinical. The master bedroom has an attached wardrobe and dressing room that has minimal furniture and beautiful built-ins.

Designed by Starry Homestead, the use of tidy timber feature furniture ensures not only the continuation of the stylish theme, but also makes sure there is space to hide away all the things you don’t need to on a daily basis.

The main room of the apartment is equally tidy with built-in storage systems used to create a dedicated coffee corner and shoe storage.
Designed by: Starry Homestead
3. Built-in Beauty

The Neu Konceptz design team created hand-crafted built-in furniture to keep this Choa Chu Kang Avenue 4 HDB apartment super tidy, but equally stylish as well.

More clever built-ins have been used to separate the kitchen space from the living area; the small but neat bench has been designed to create a cool coffee corner, while the upper cabinets are in white to make them disappear into the background.

Again, in the master bedroom the designers have used set-in shelving and under-window built-in cabinets to create a super neat and tidy space.
Designed by: Neu Konceptz
4. Terrifically Tidy

Using multiple built-in systems has created another neat and tidy space for this Jelebu Road apartment by using them to section-off various areas in an open-plan interior design.

Designed by KDOT Associates, this apartment’s kitchen and dining space are defined by a series of ‘stations’ hidden in the built-ins that separate the various areas by use. The use of pale timber surfaces that match both the walls and the flooring choices helps to create a sense of space.

In the living space the designers have created a lot of hidden storage by using the same materials to create built-in storage, as well as using drawers to ensure your items on show stay perfectly tidy.
Designed by: KDOT Associates
5. Everything In Its Place

The design team at Starry Homestead made sure to create enough specific storage options to ensure that this Punggol Walk apartment was always easy to keep tidy. It is much easier to keep your entryway tidy with a dedicated shoe cupboard that not only hides away shoes but also creates a dedicated space for your keys, phones and other items.

In the bedroom area the designers used more built-ins to create separation from the sleeping area and added storage at the same time. There is even extra storage under the bed platform.

In the specially designed kitchen the designers added a shelf just to store coffee cups.
Designed by: Starry Homestead
6. Perfect Planning

This Matilda Court apartment has planned for dedicated storage areas throughout the space to make sure that everything can be put away when you’re not using it. This is most obvious in the bedroom where a combination of platform bed and storage cubes have been used to create a huge amount of storage. Even the steps up help keep the room tidy as a perfect spot for your slippers.

Continuing on from the bedroom, the design team from Areana Creation created a walk-in wardrobe and dressing area with floor-to-ceiling storage as well as a streamlined vanity desk.

In the bathroom area both space and style are sorted by using a mirror-fronted cabinet that hides away all your toiletries, keeping the space tidy and streamlined.
Designed by: Areana Creation
7. Using Every Inch of Space

The designers from Adroit Interior Design have used every inch of space in this HDB apartment running built-in storage from floor-to-ceiling, adding a useful ladder to that every spot is easy to reach.

At the entryway of this Sumang Lane apartment you can see a brilliant shoe cupboard that has an empty space at the bottom to place your everyday shoes, or those of your visitors, making sure the entry is always tidy.

In the master bedroom of this apartment more built-ins have been used to create a dedicated walk-in wardrobe that also has a display space for your most stylish items, but set up in such a way that they will always look like they have been konmari-d!
Designed by: Adroit Interior Design
Looking for more stylish tips on how to create your perfect home?
Read our story about how to decorate your home with stylish displays; or discover how to get an expensive-looking home makeover for under $50k; or learn more about what sort of flooring is best for your home.
Find out more about our Interior Designers on the Home By Hitcheed app, where all interior planning are conveniently accessible in one place. Download now to view interior designer profiles, projects and chat with our professionals directly on App Store and Google Play.
![Hitcheed Private Limited [SG]](/assets/homebyhitcheed-728d385d18758a2cb036e11bf01bab977b3b6376ddfdd356b7e5dbe095de874e.png)






